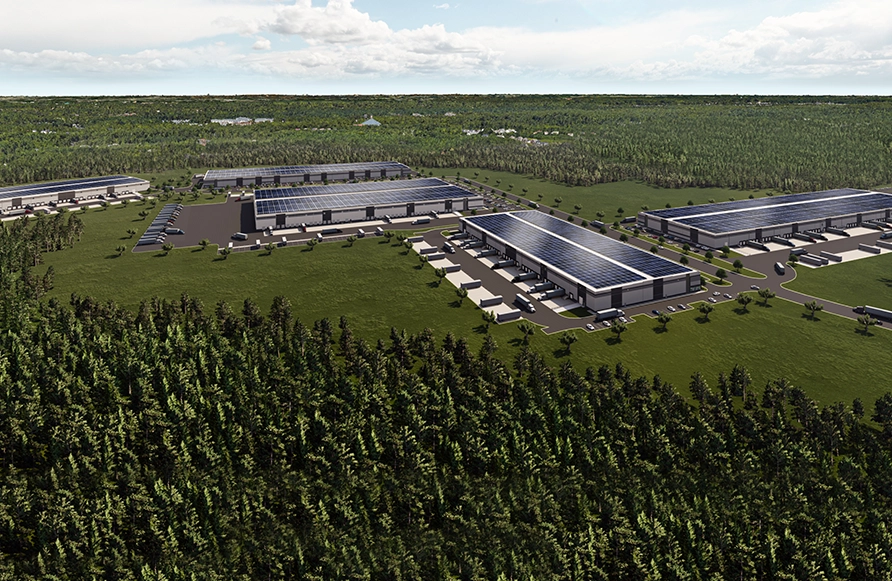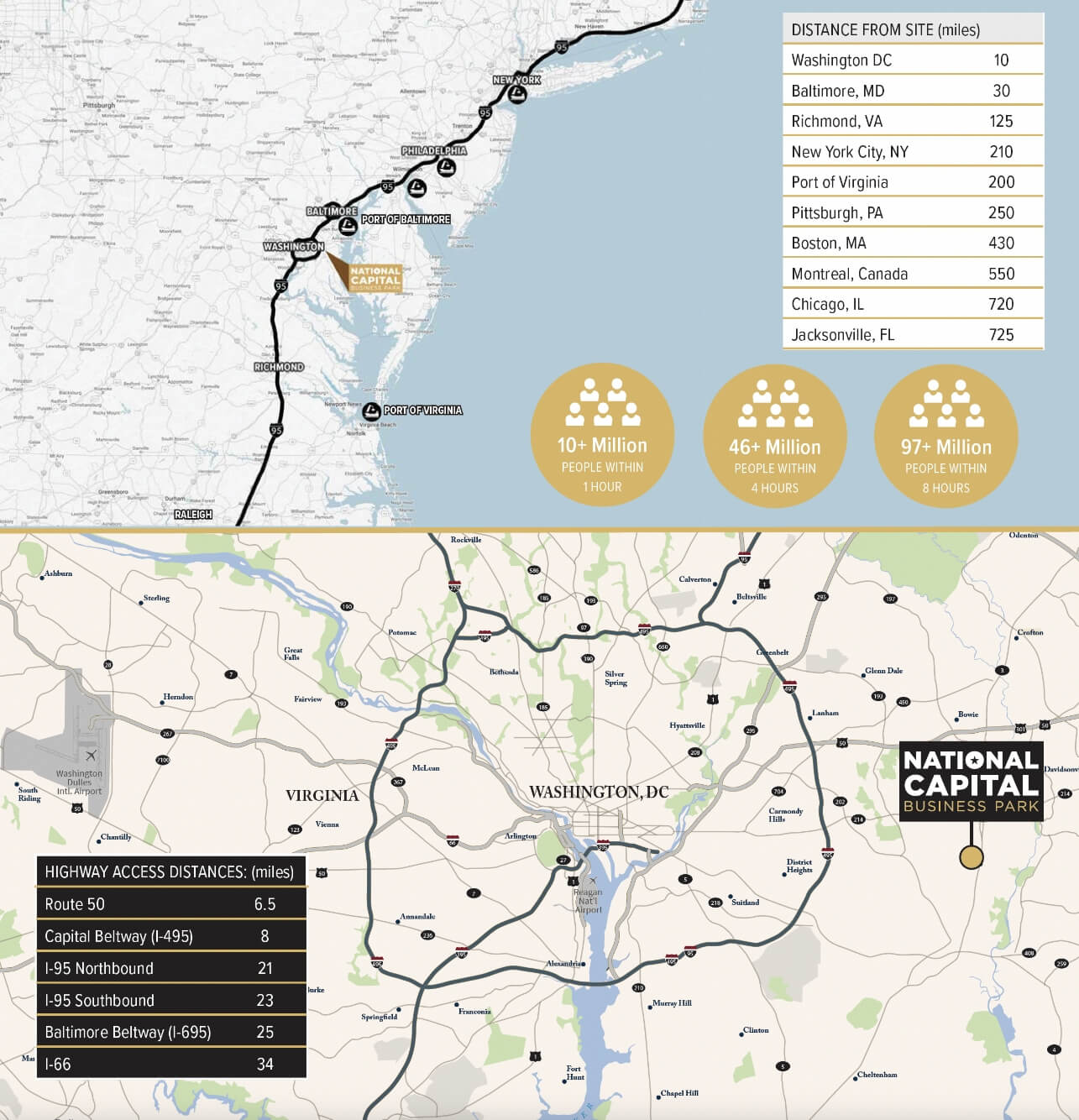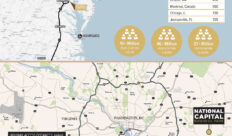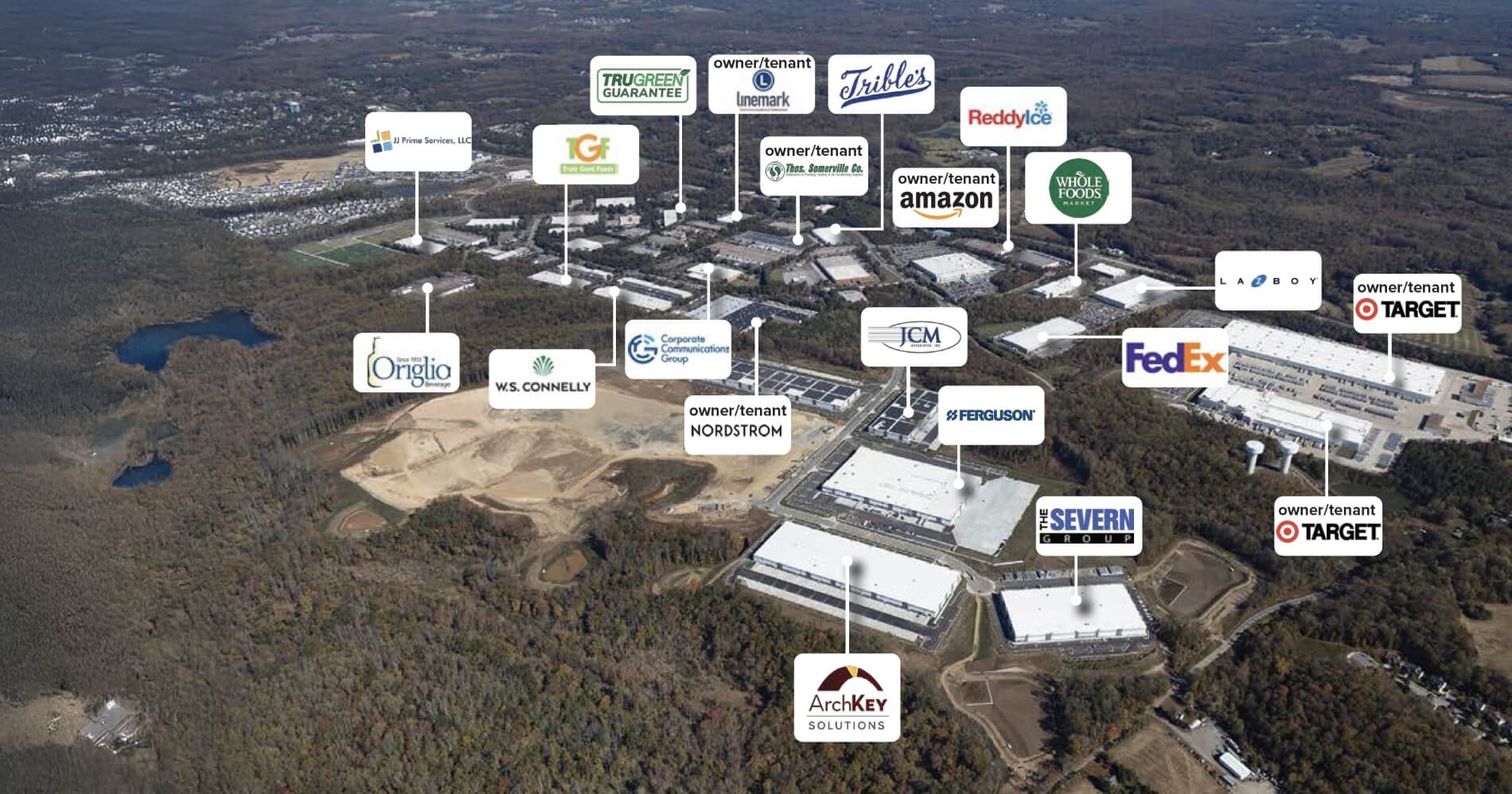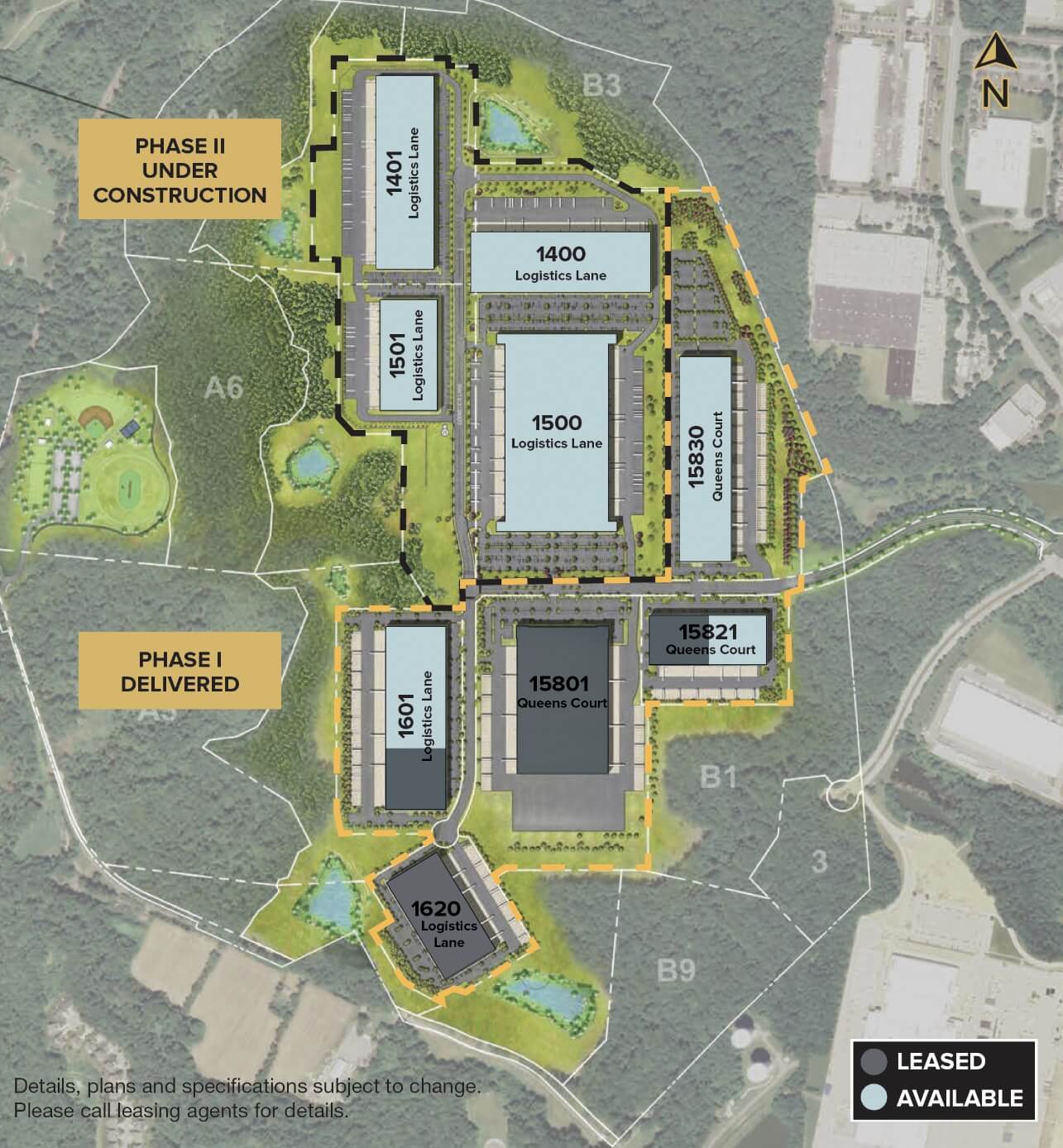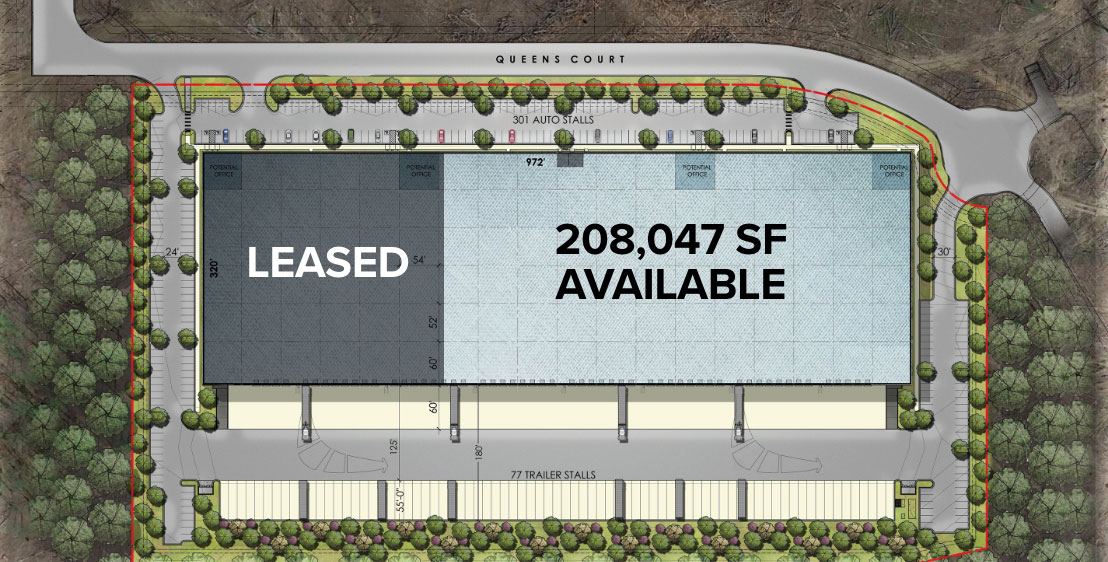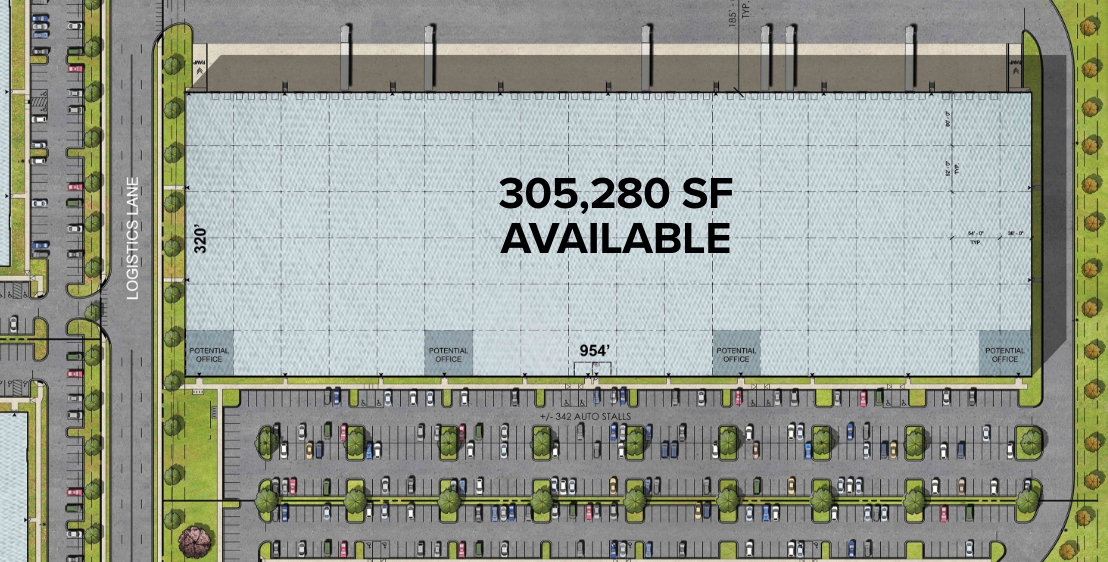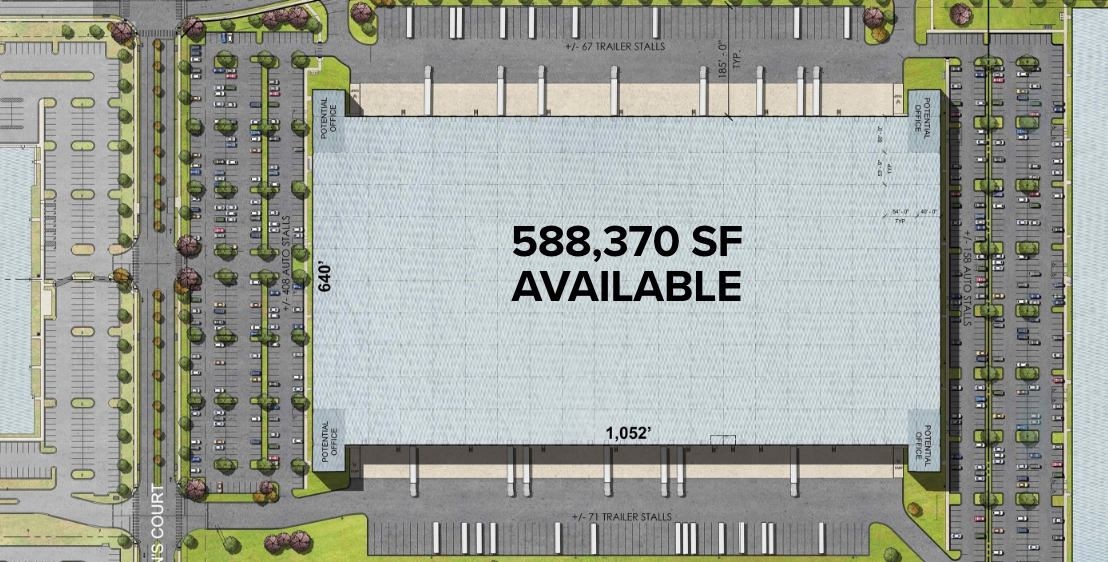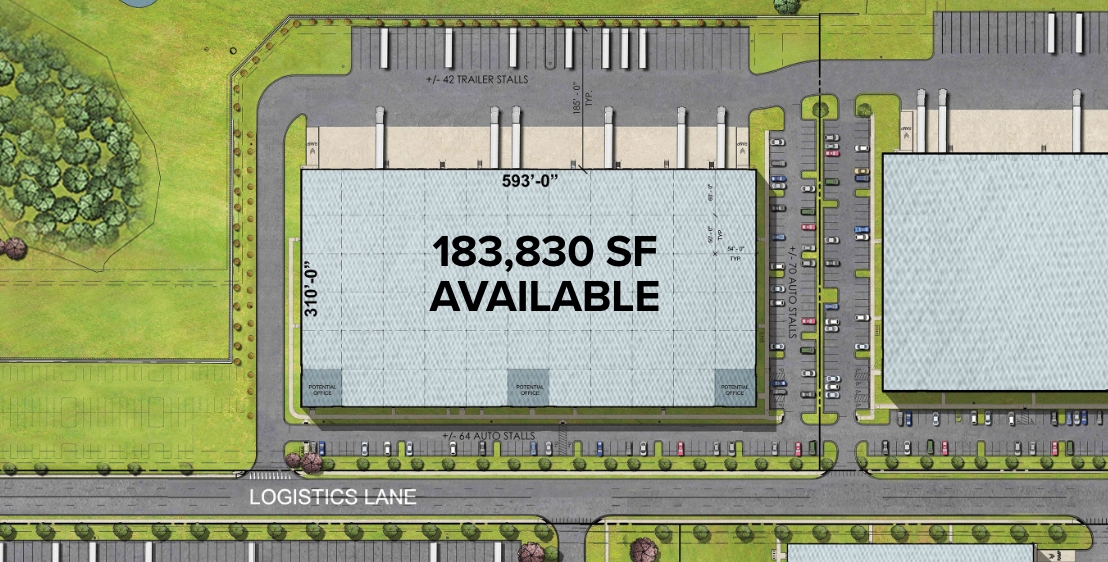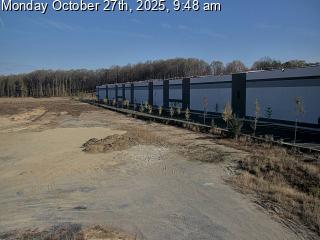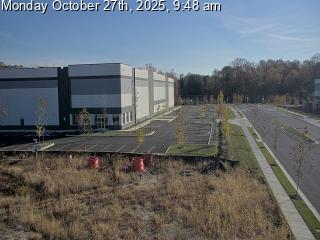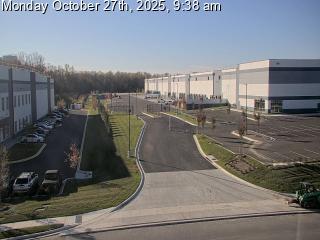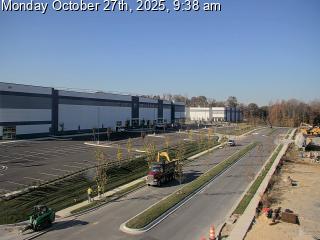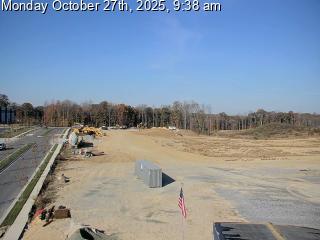1601 Logistics Lane
Specification
- Available (SF)
- 208,047 SF (divisible)
- Site
- 17.2 acres
- Type
- Rear Load
- Trucks
- 180’ truck court/77 trailer drops
- Car Parking
- 301 spaces
- Loading
- 56 dock doors/2 drive-ins/3 knockouts
- Speed Bay
- 60’
- Ceiling
- 36’ clear
- Lighting
- LED site & interior
- Sprinklers
- ESFR with K17 & K22 heads
Download the Property's Brochure for more Information
Download BrochureFor more information, contact John Dettleff, John.Dettleff@jll.com or 703-485-8831.

