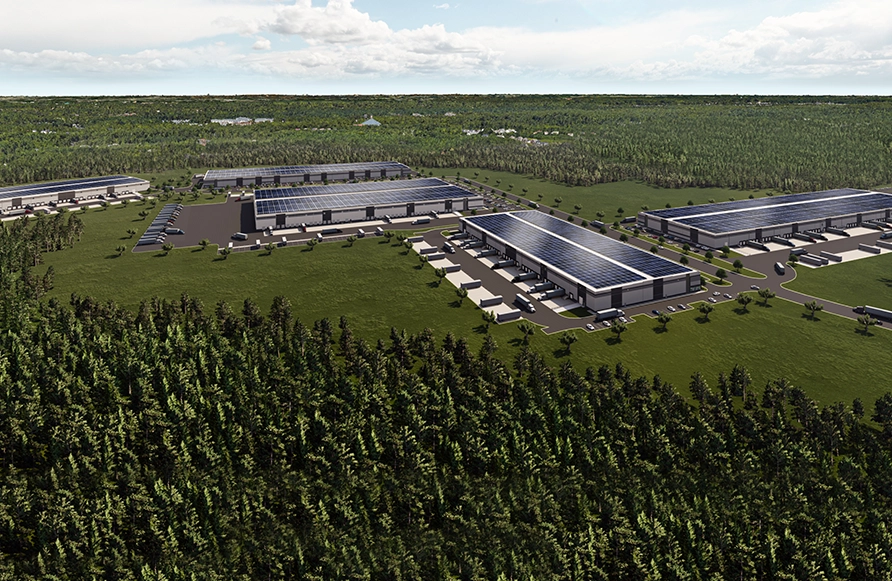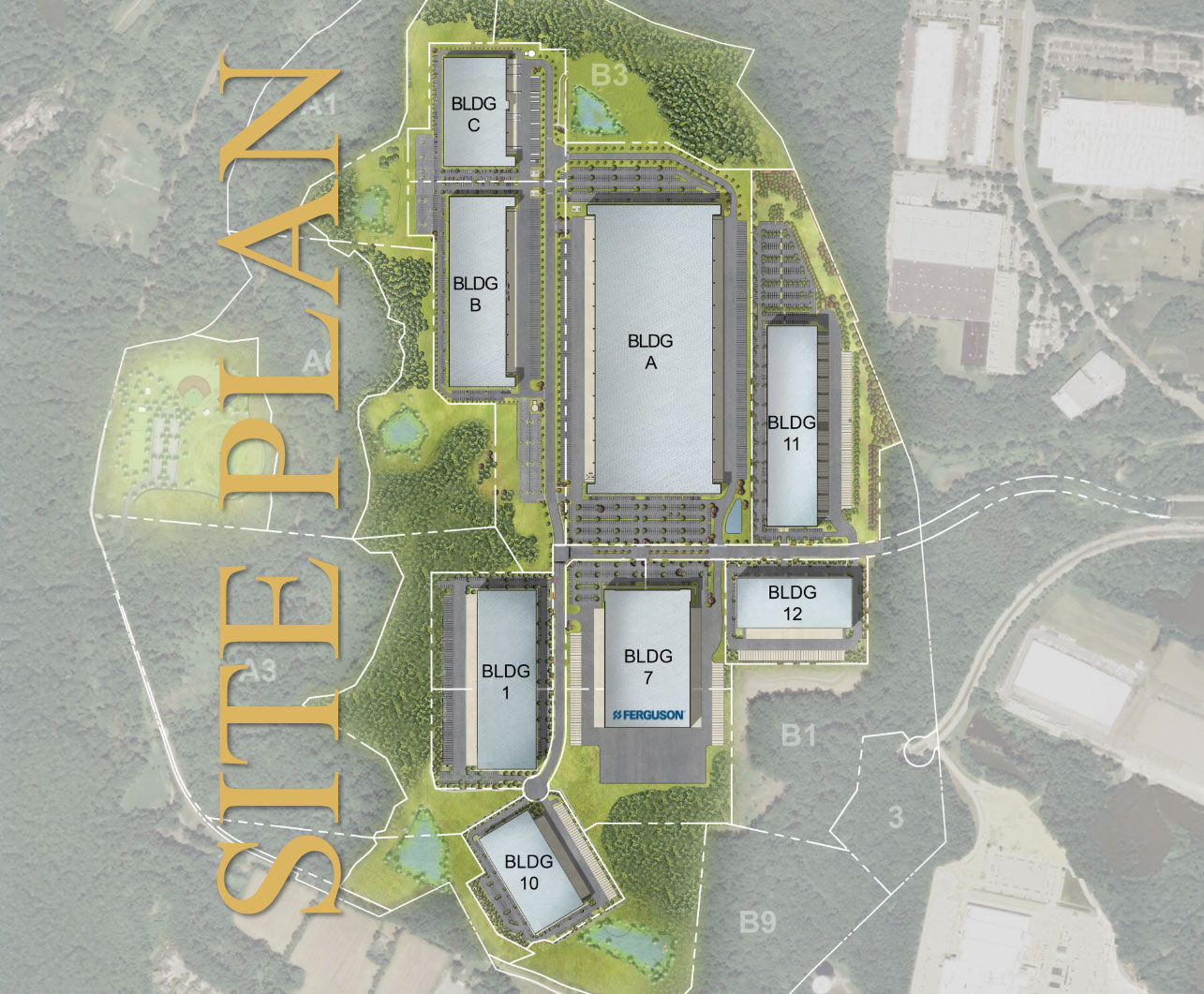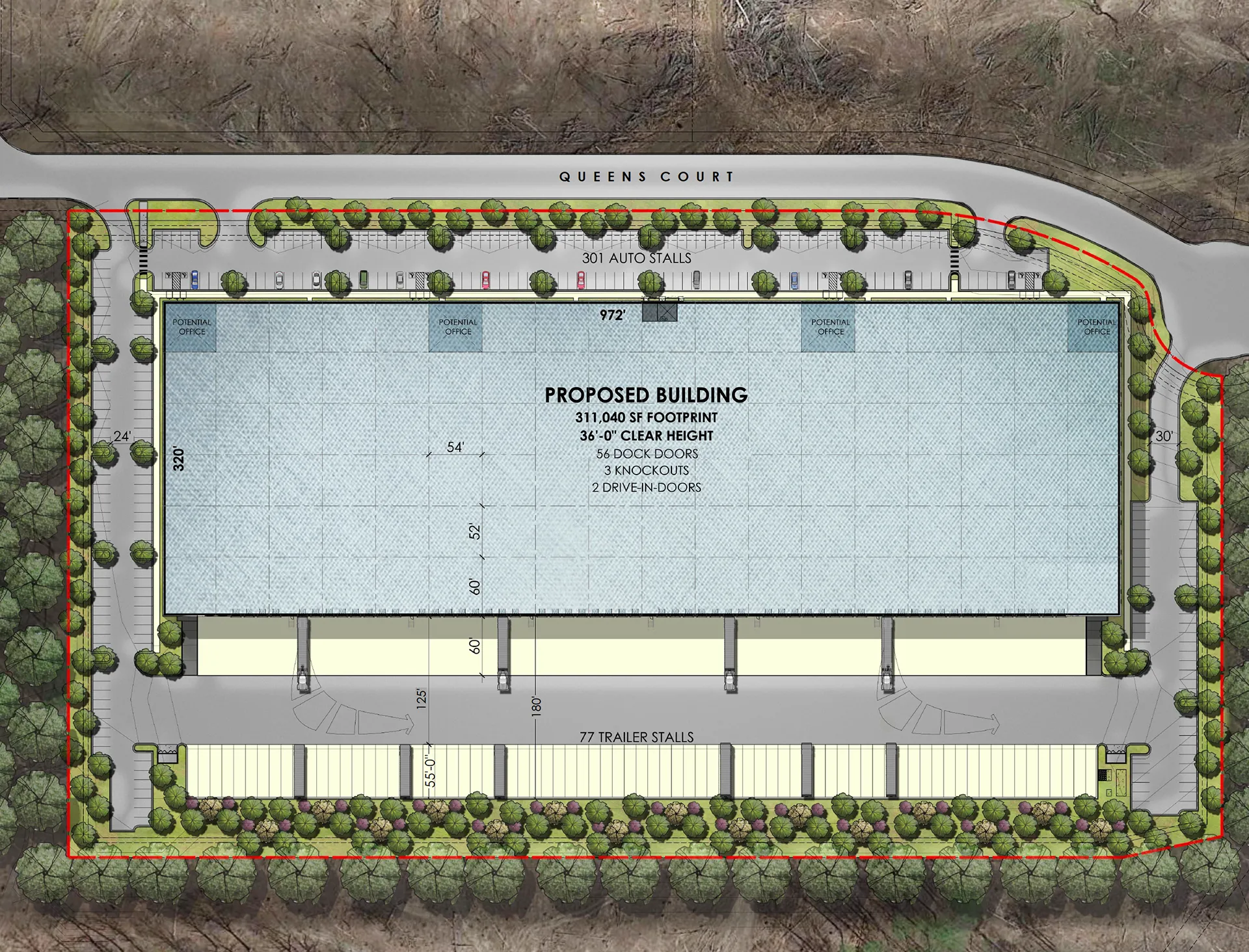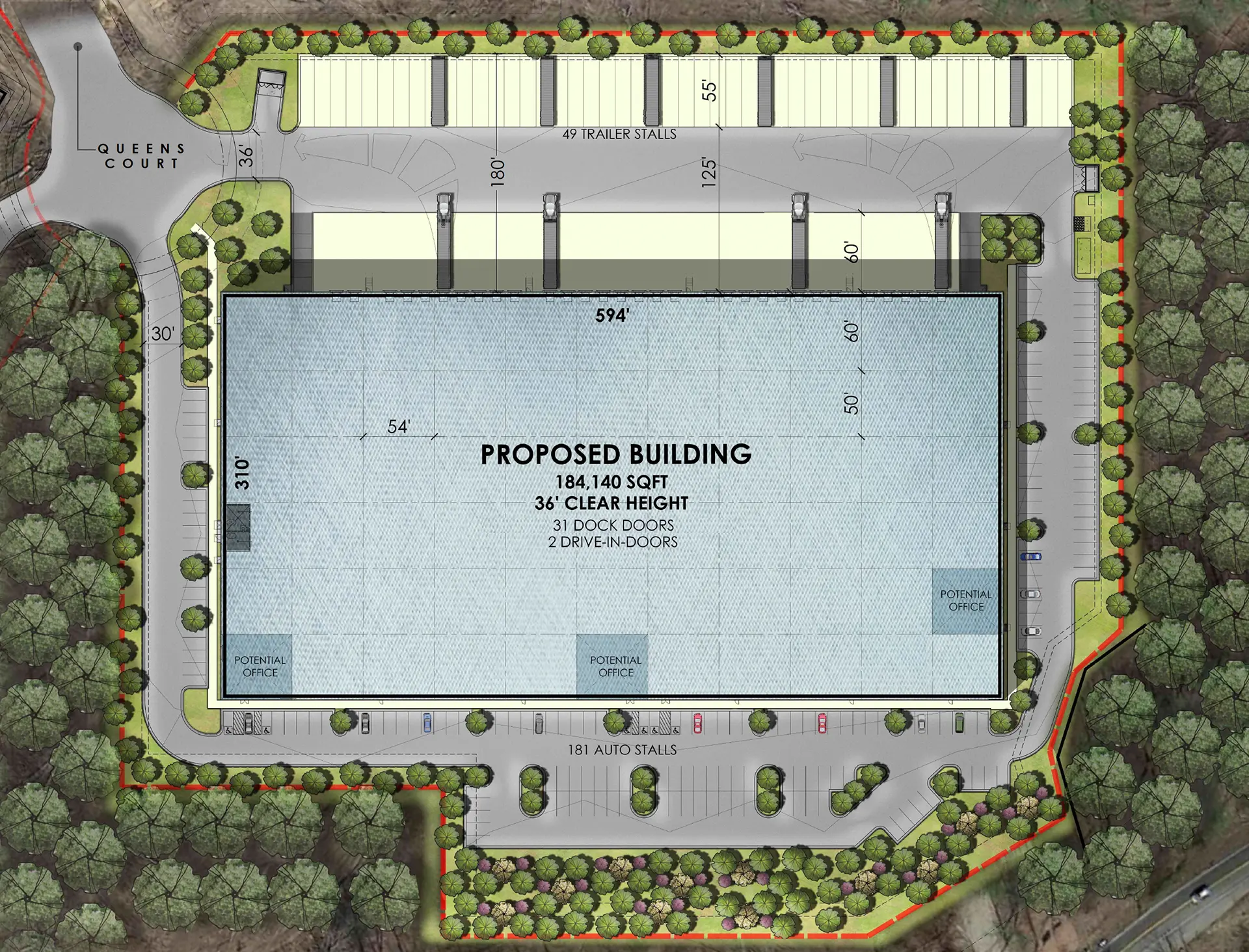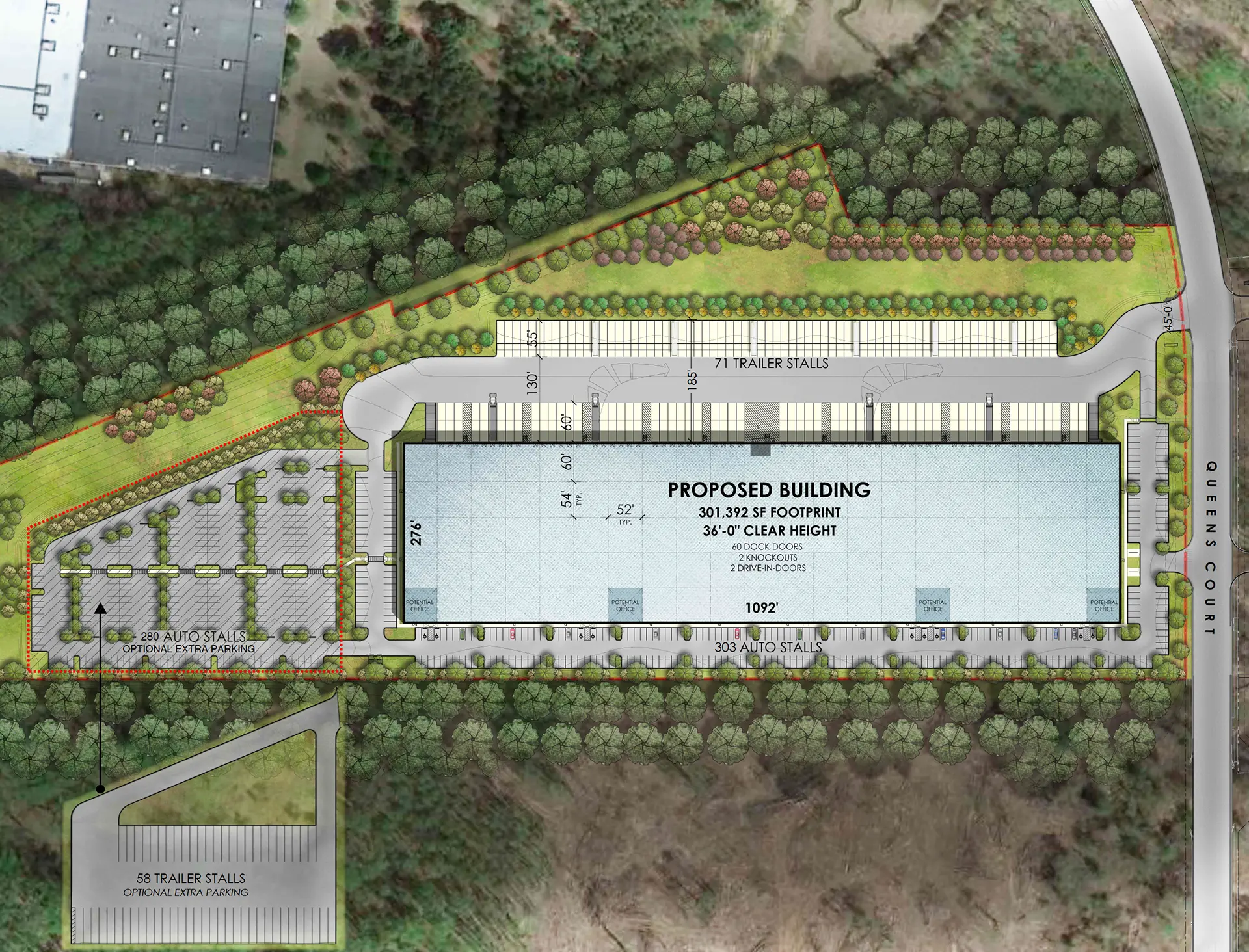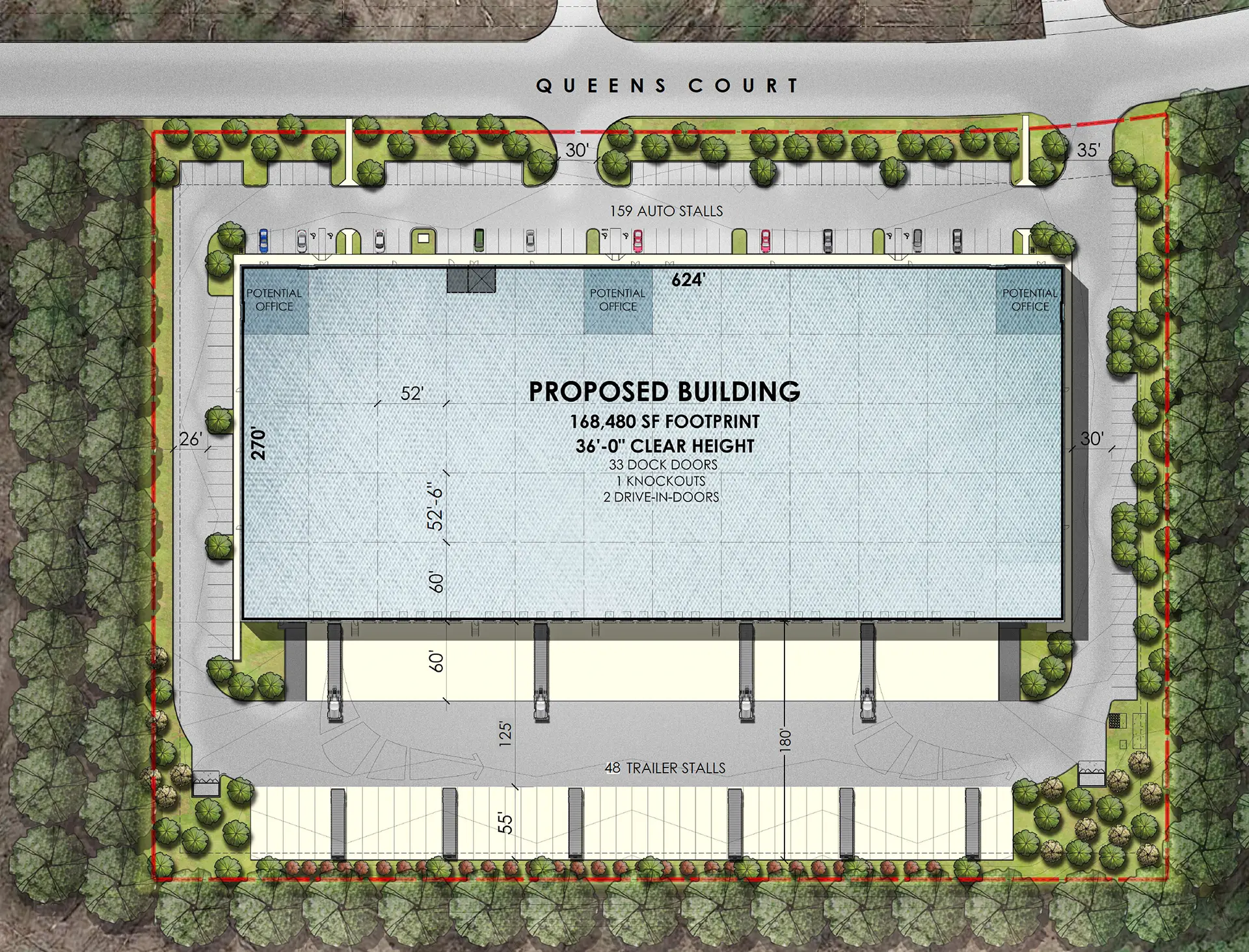Building 01
Specification
- Square Footage
- 311,040 sq. ft.
- Dimensions
- 972'x320'
- Clear Height
- 36 ft.
- Trailer Spaces
- 77
- Overhead Doors
- 56
- Parking Spaces
- 301
- Water/Sewer
- Public
- Power
- Gas & Electric
For more information, contact Jeffrey Ludwig, jludwig@naimichael.com or 301-918-2923.
Download Building Plan Download Brochure
